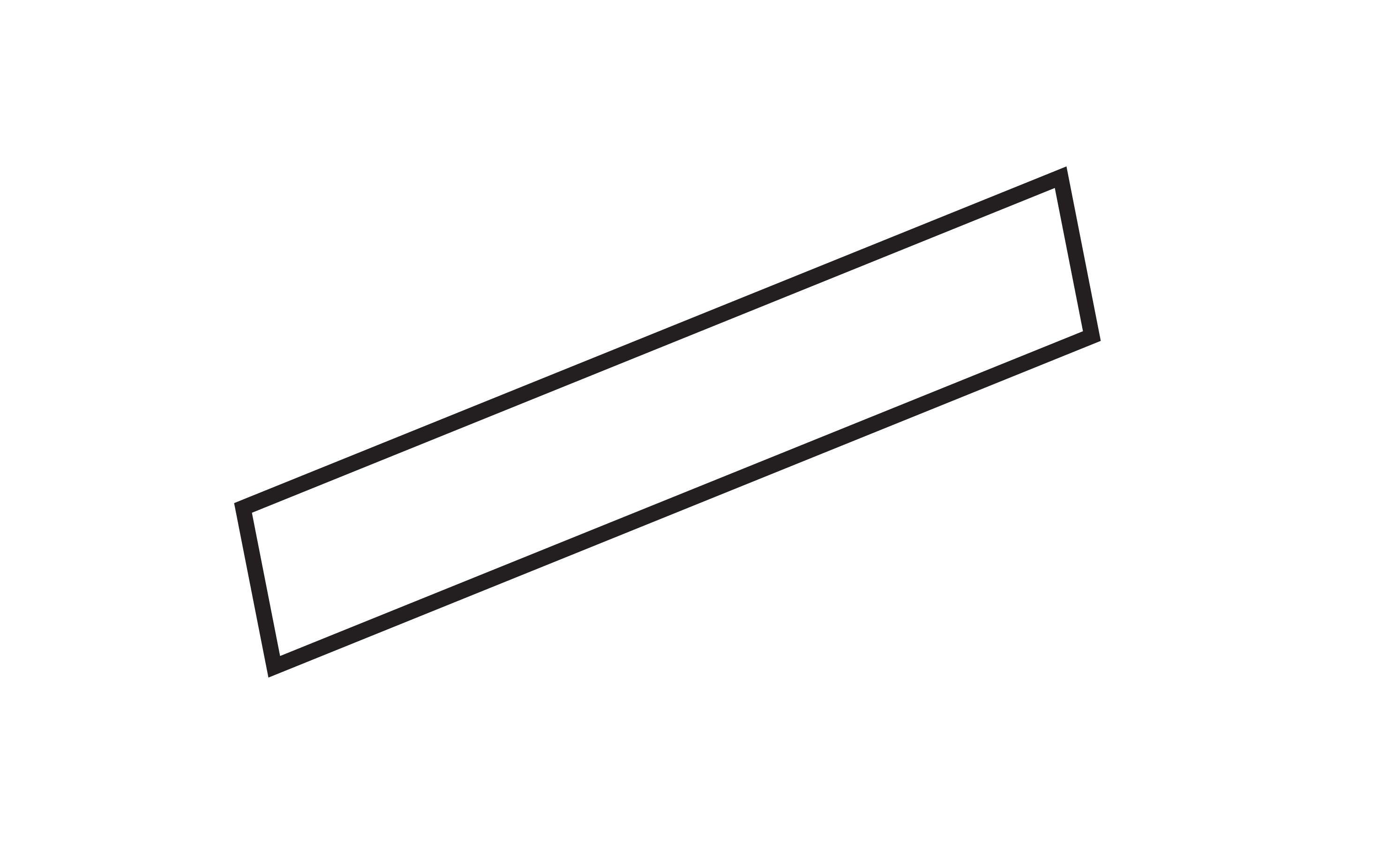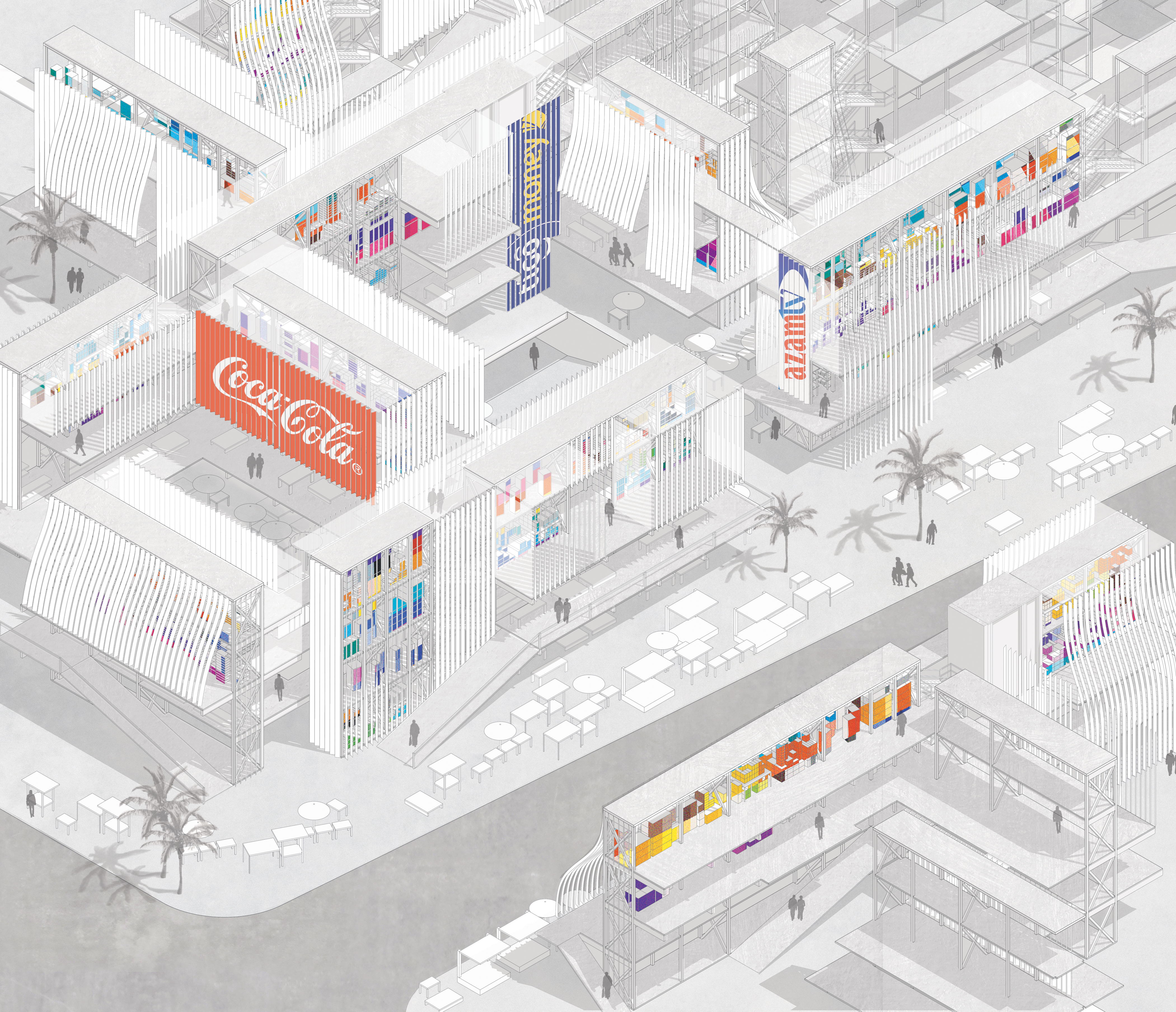 The relationship between visualization, occupation, and structure.
The relationship between visualization, occupation, and structure.
The rural to urban migration has begun to radically affect the economic relationships of the Kariakoo marketplace in Dar es Salaam, Tanzania. As the city continues to densify, the need to maintain centrality, while simultaneously expanding, has become increasingly present. Kariakoo is an extremely visual urban landscape, where buildings are masked by the products and merchandise they house. In many instances the architecture itself is diffused by the merchandise displayed on it, converting the buildings into a form of advertisement. The design intervention aims to provide a large storage and retail hub that anticipates high levels of interaction as the city continues to grow. Ultimately the structure embraces the visual density and necessity to advertise and be seen.
By prioritizing the need for storage and visibility, the project envisions a city that does not require fully habitable structures to flourish. The intervention in Kariakoo undermines the concept of architecture as rigid process and architecture as something that can remain site-less, especially in the context of post-colonialism.


The increased scale of the diagram analyzes the effective front of the building as a series of volumized gradients and patterns instead of the conventional relationship of the facade. ︎︎︎
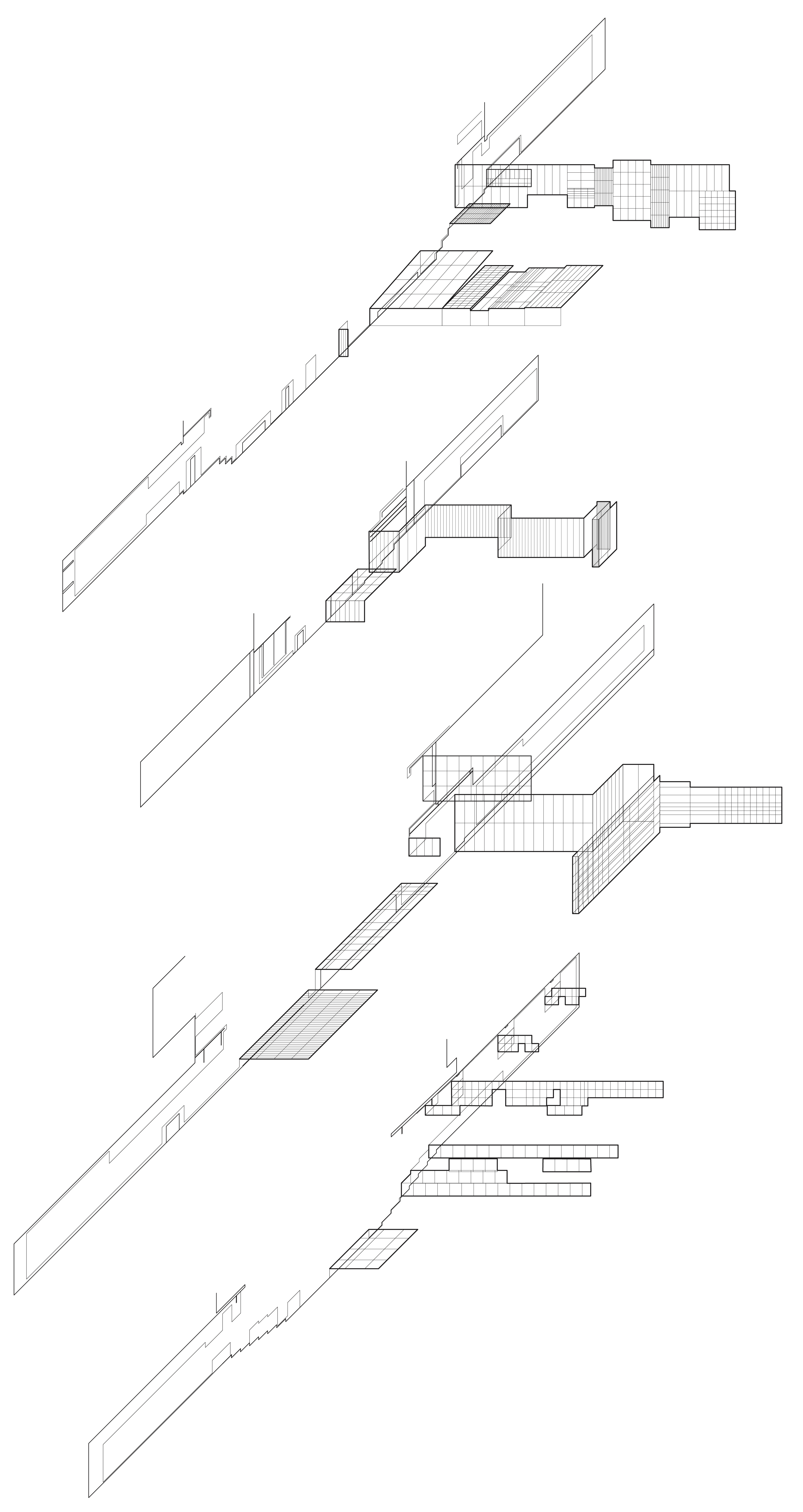
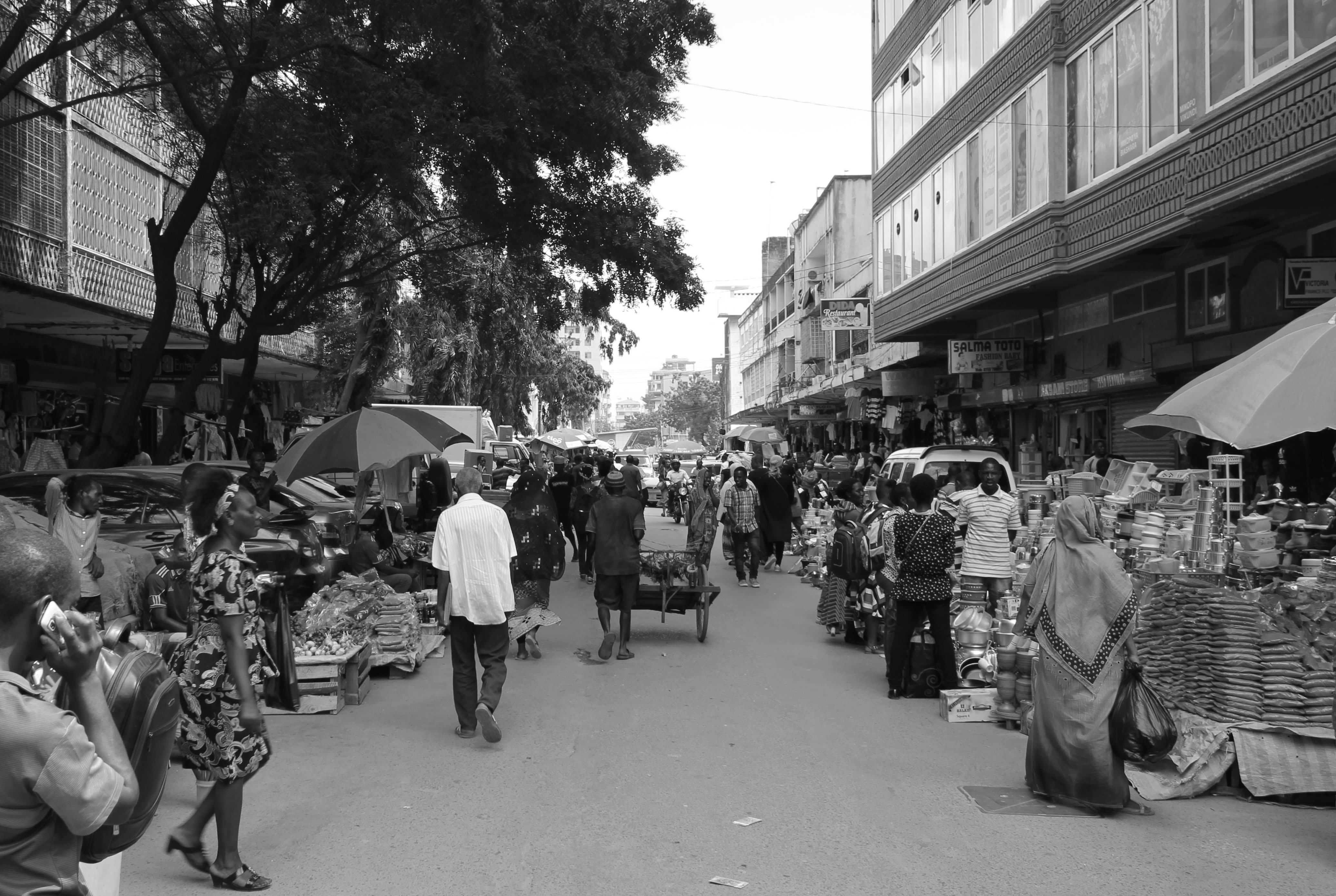
In the studio, we examined the architectural notion of “content” and “container”: content was defined by a selection of architectural concepts that were sampled, edited, and combined, while container was defined by the analysis of a specific site.
Très Grande Bibliothèque, a library submitted to a competition by OMA, was initially conceptualized (not built) as a solid block of information. The solid block consists of a series of “deep beams” and floor plates, so that highly complex programmatic voids can be cut out of the information block. The “walls” that support the structure also house vertical circulation and services. The concentration of structure to these walls allows for extreme flexibility in the floor plan. However, the decisions made regarding circulation seem to be made without any acknowledgment of the surrounding site. The interior is extremely detached from the exterior in order to achieve the “field” condition present in the project.
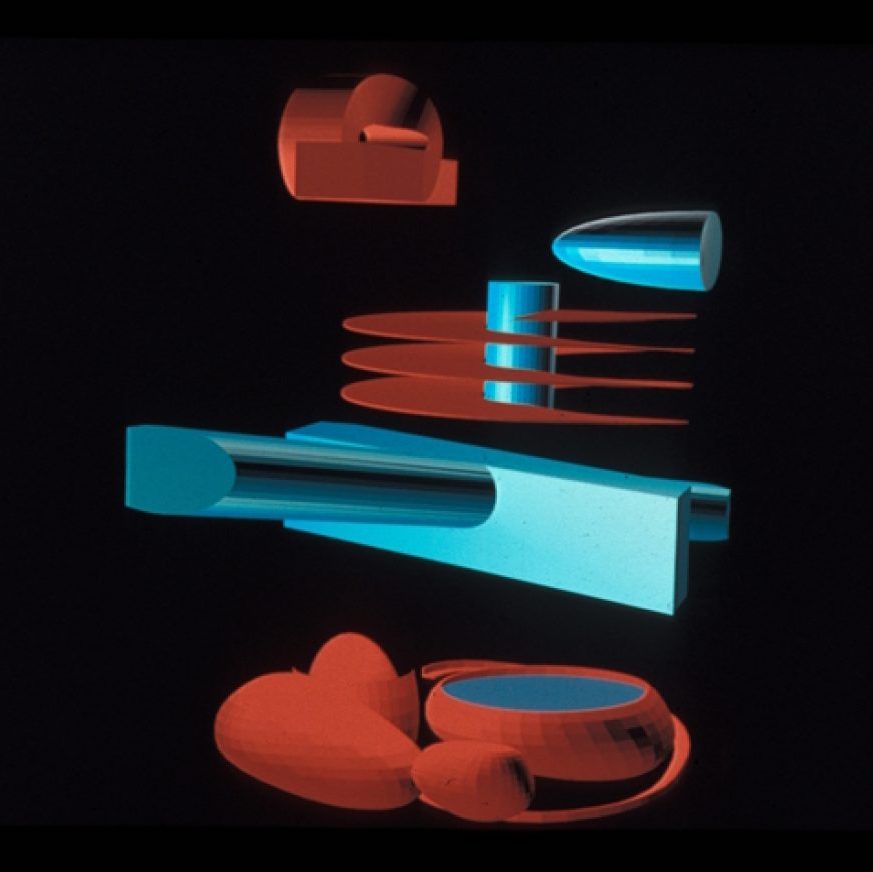

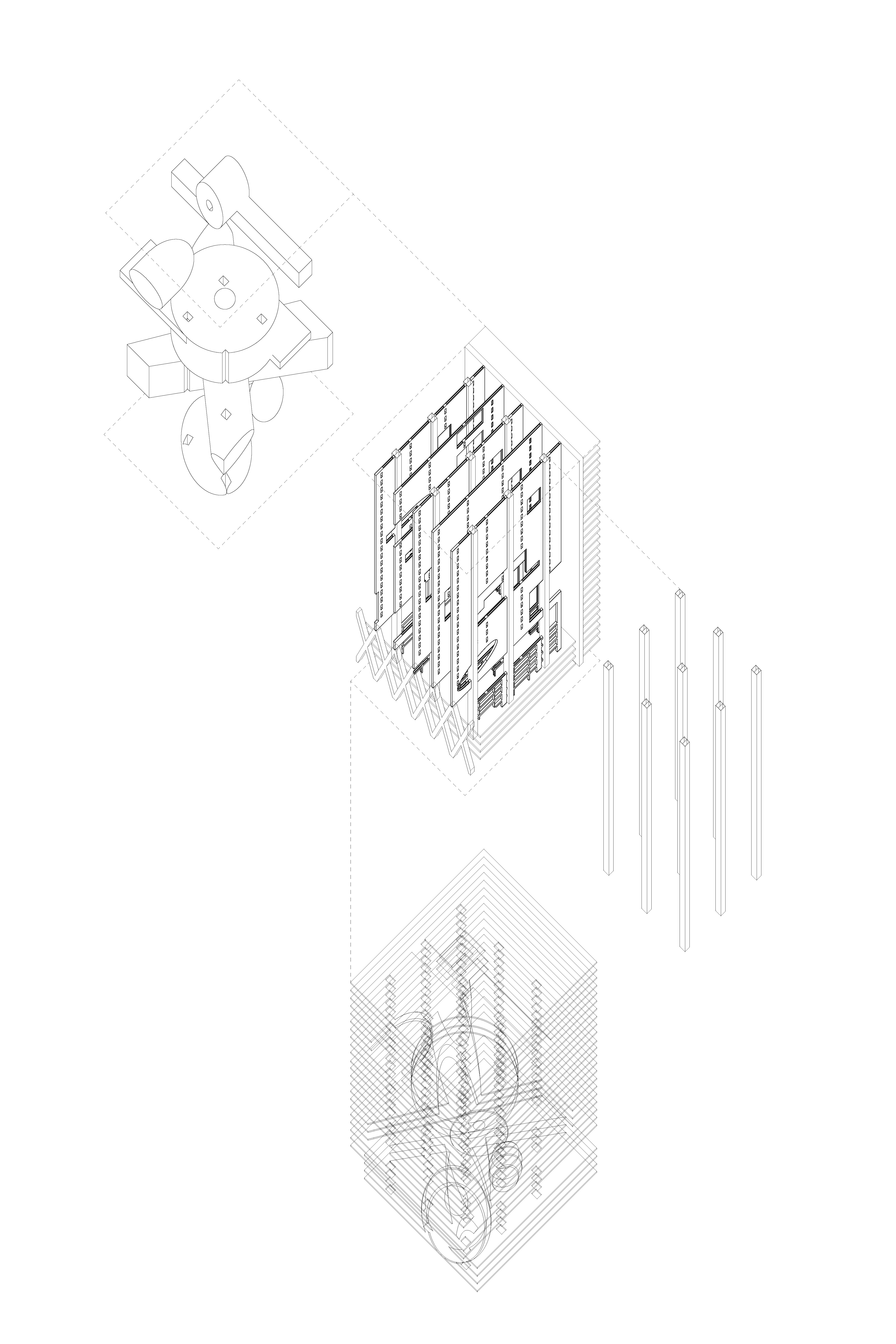
BAUMAXX hypermarket, designed by Croatian-based firm Njiric+Njiric, was created as an inversion of the American hypermarket. The parking lots are strategically carved out of the plot to prioritize traffic and give a relatively mundane program a bias on the site. It’s also wrapped in an active envelope, which uses certain transparencies, reflectors, and signs to engage the traffic that continuously moves around it. The architectural scheme of the project, which consists of moments of complete transparency and complete opacity, is compromised when individual businesses occupy the glass curtain wall with signage and displays. Ultimately, BAUMAXX was designed as a rigid structure unable to accommodate the growth of the businesses it housed.
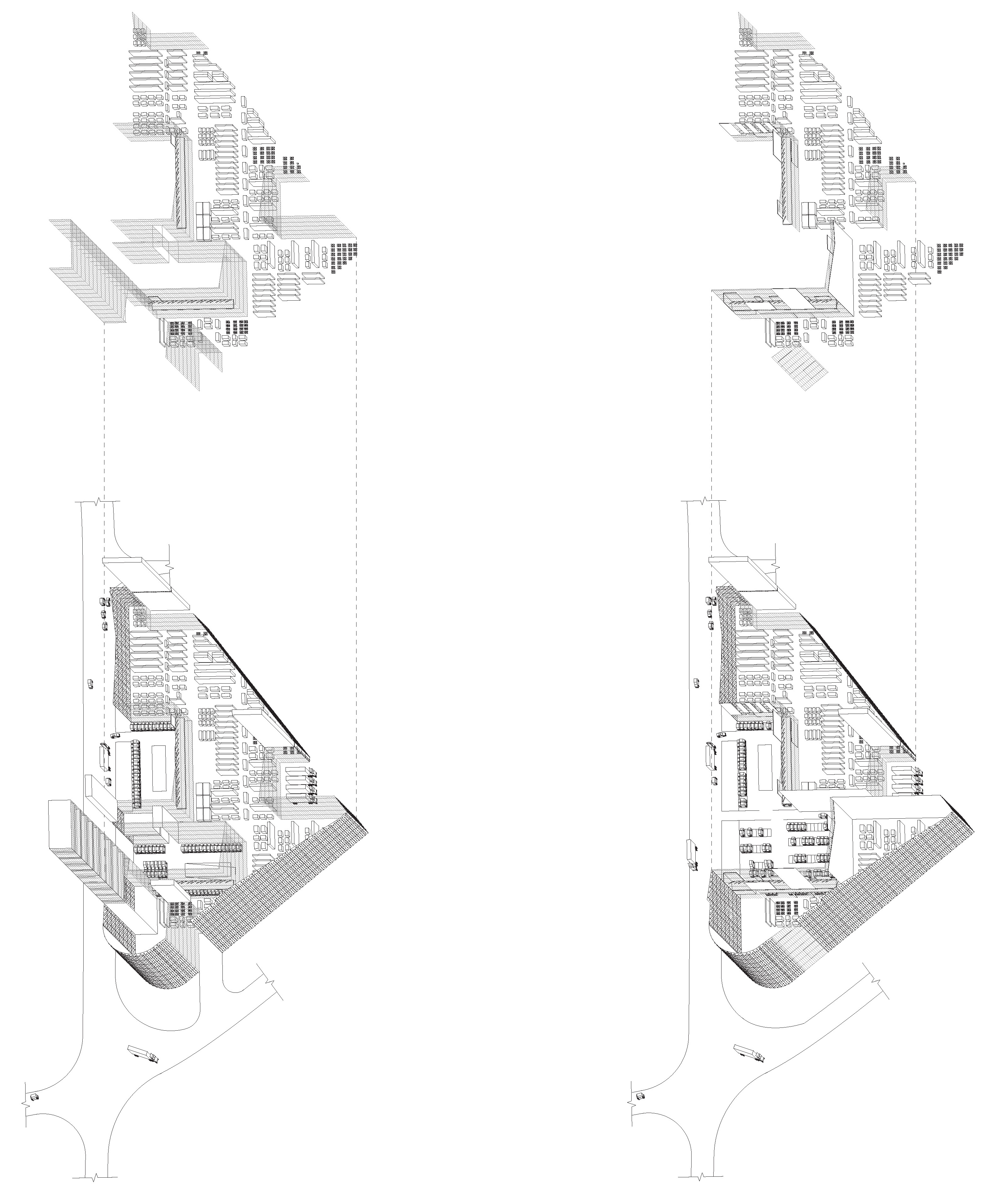


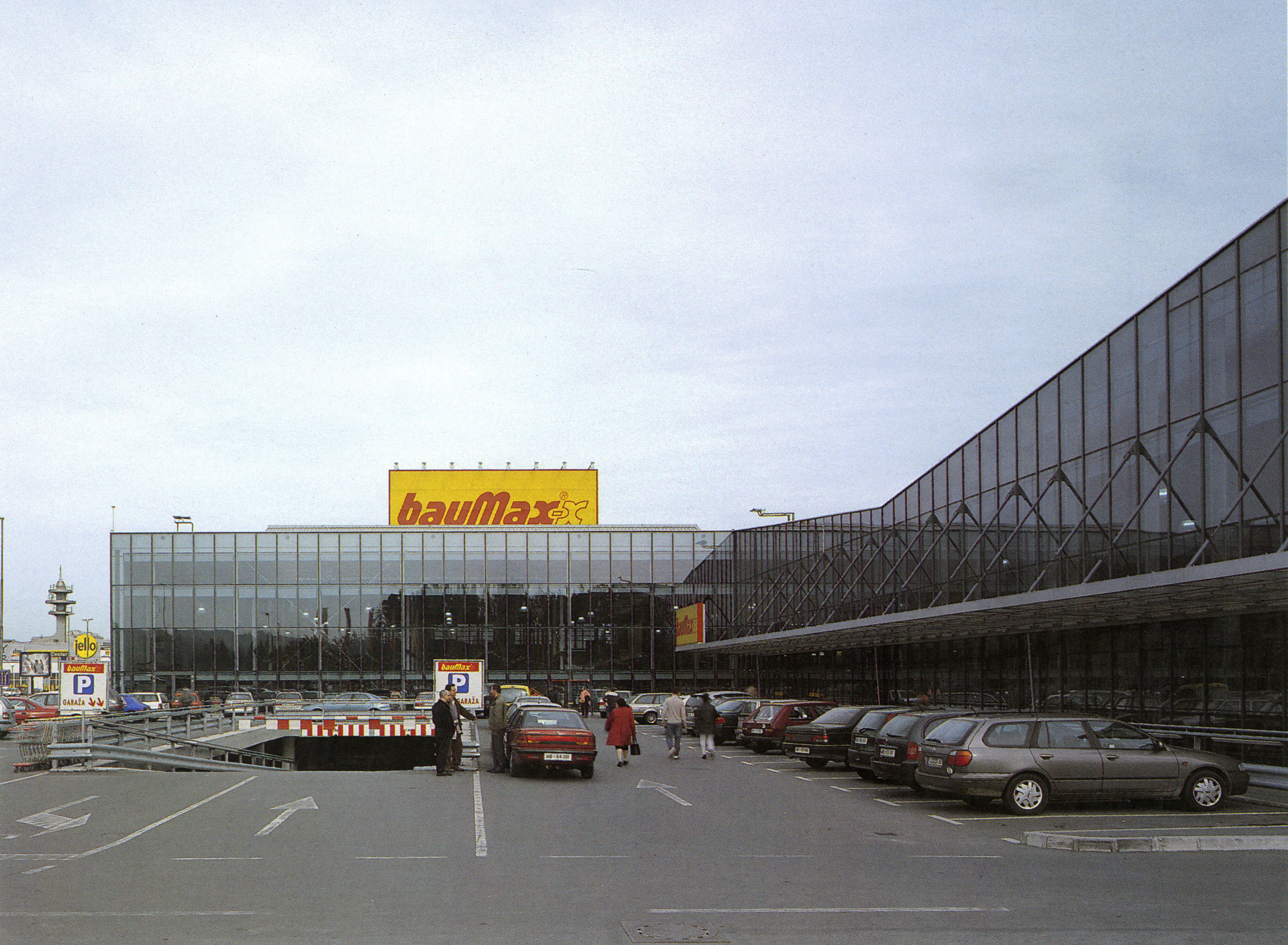
The conventional subdivision of the street is redefined in Kariakoo. In some areas the sheer amount of merchandise overflows, hangs, or stacks onto any available surface; creating an ambiguity between street, sidewalk, and building front.

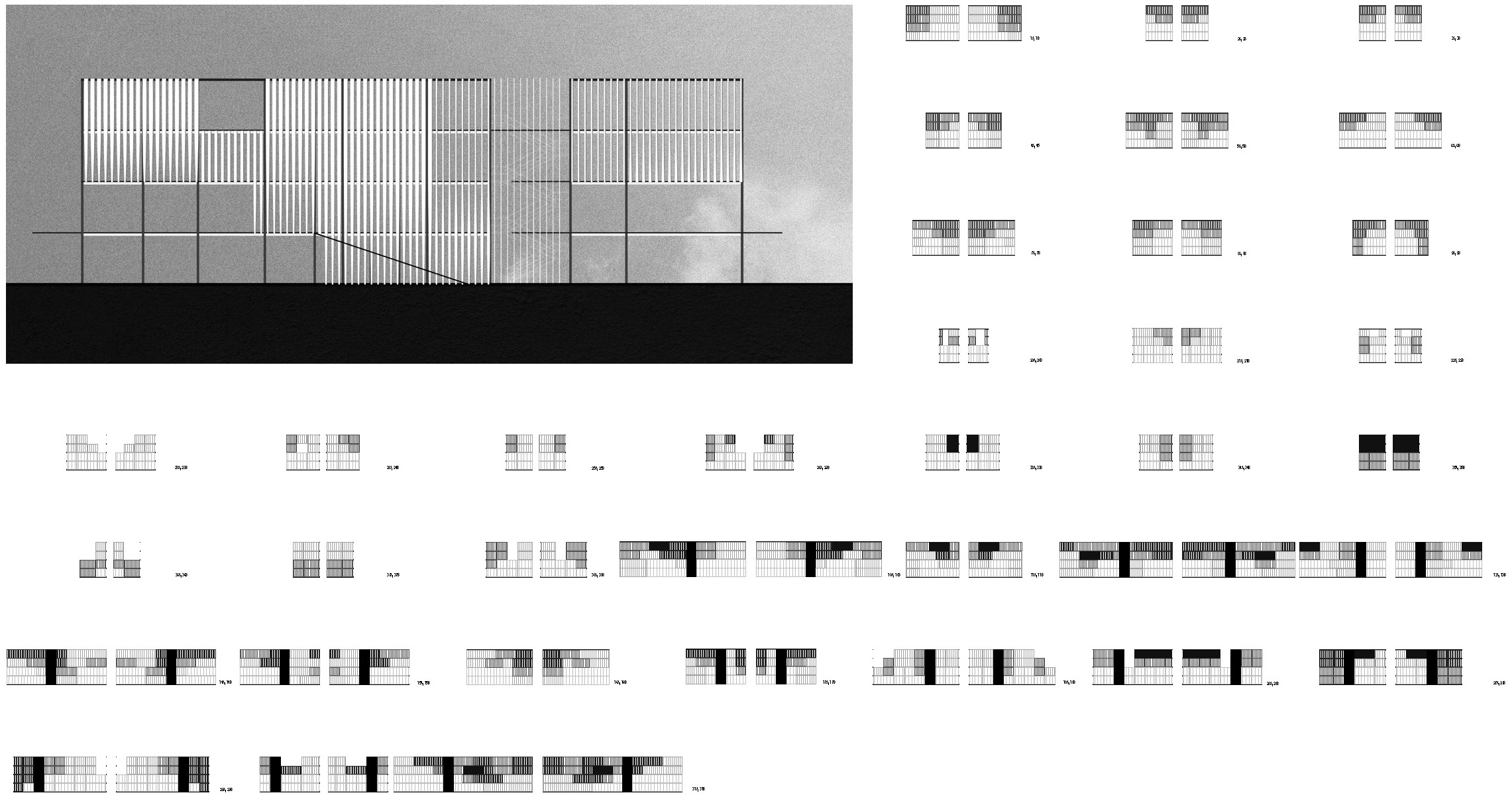
A taxonomy of each wall’s facade was made to understand where transparency and opacity was needed within the scheme. The facade opens to reveal the merchandise of respective stakeholders within the wall, or closes to become advertisement billboards.
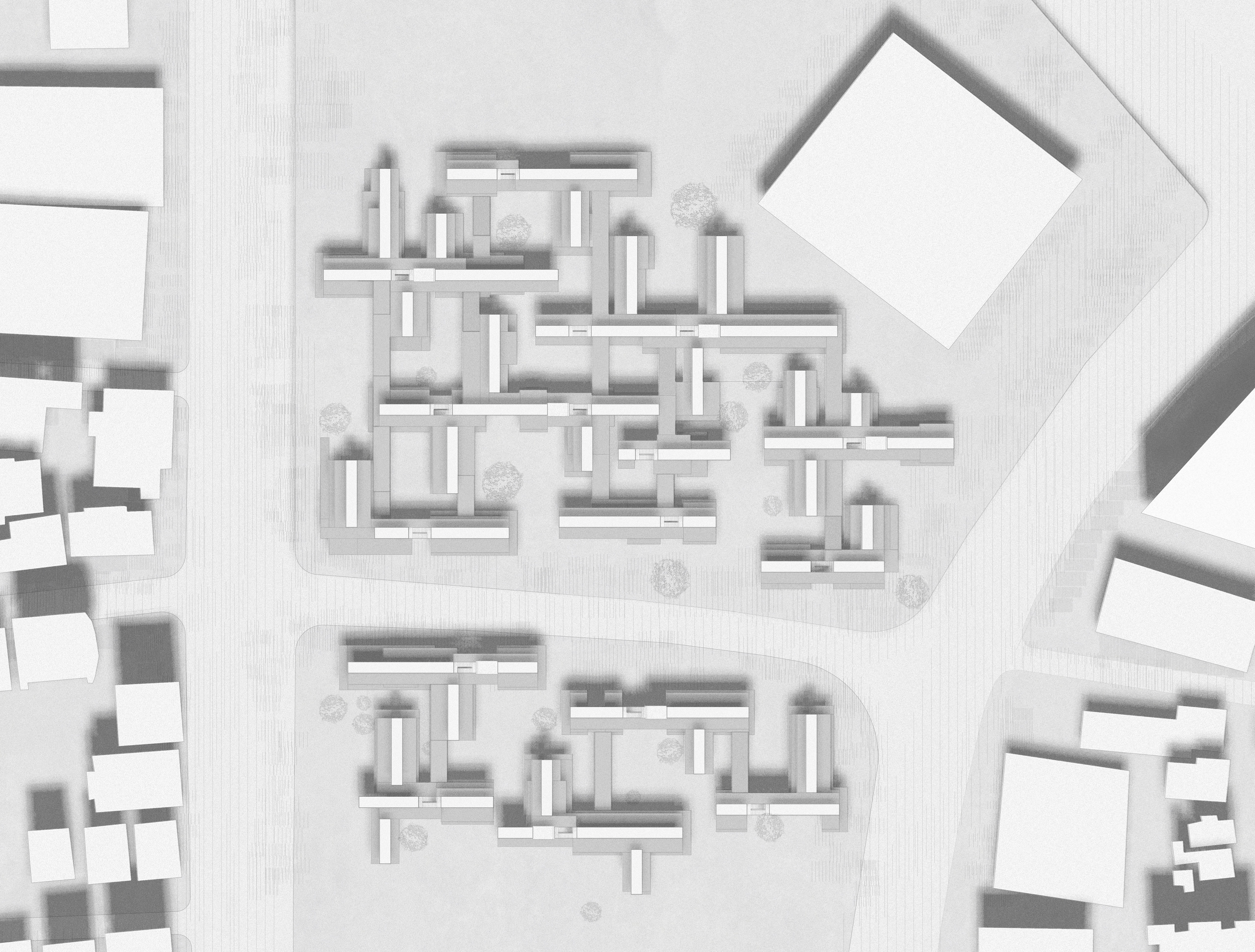 Site plan of deployed walls appropriated from the samples
Site plan of deployed walls appropriated from the samples
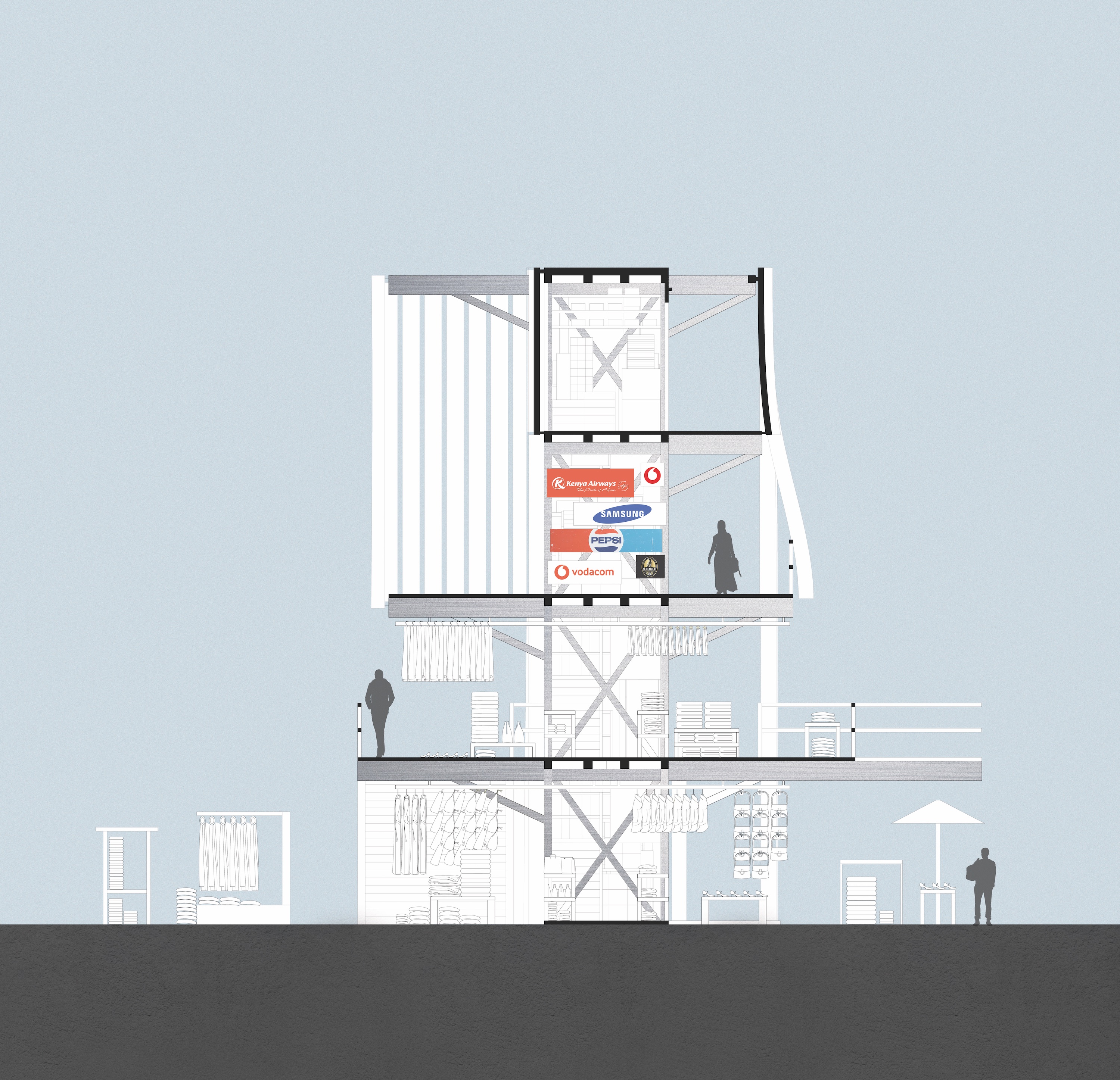 Section cut of the 8’ foot thickened wall that houses a variety of program
Section cut of the 8’ foot thickened wall that houses a variety of programThe walls can house program, circulation, storage, retail, and signage within 8 feet of space, challenging the idea that a market can only occur within a block of a building. The rotation of each strip opens and closes to either show the merchandise within the wall, or become flat to display advertisement billboards. The “walls” which form the main structural elements are appropriated from the sample and deployed on to the site.
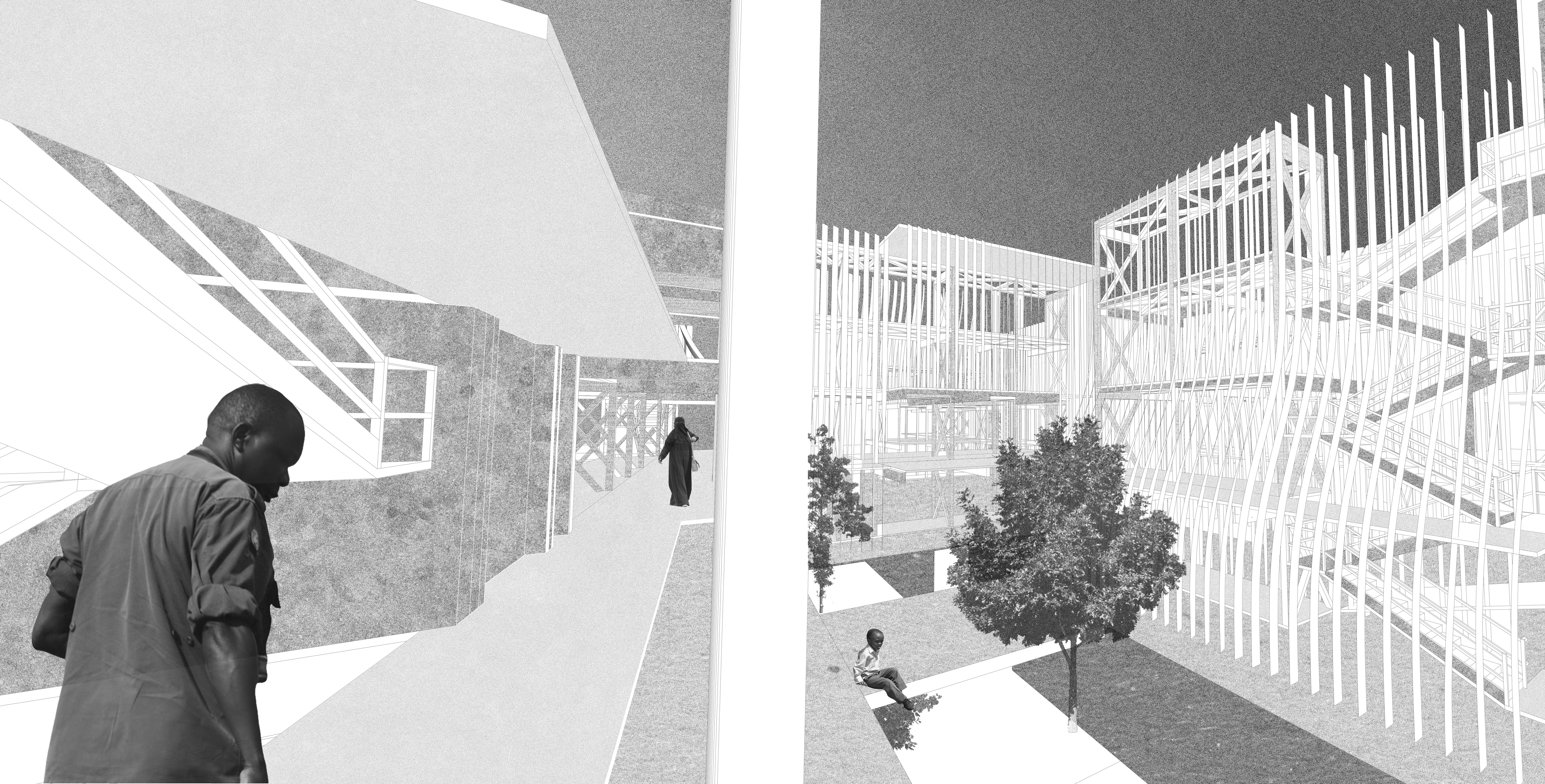 A view into the spaces between the walls that form moments of gathering
A view into the spaces between the walls that form moments of gathering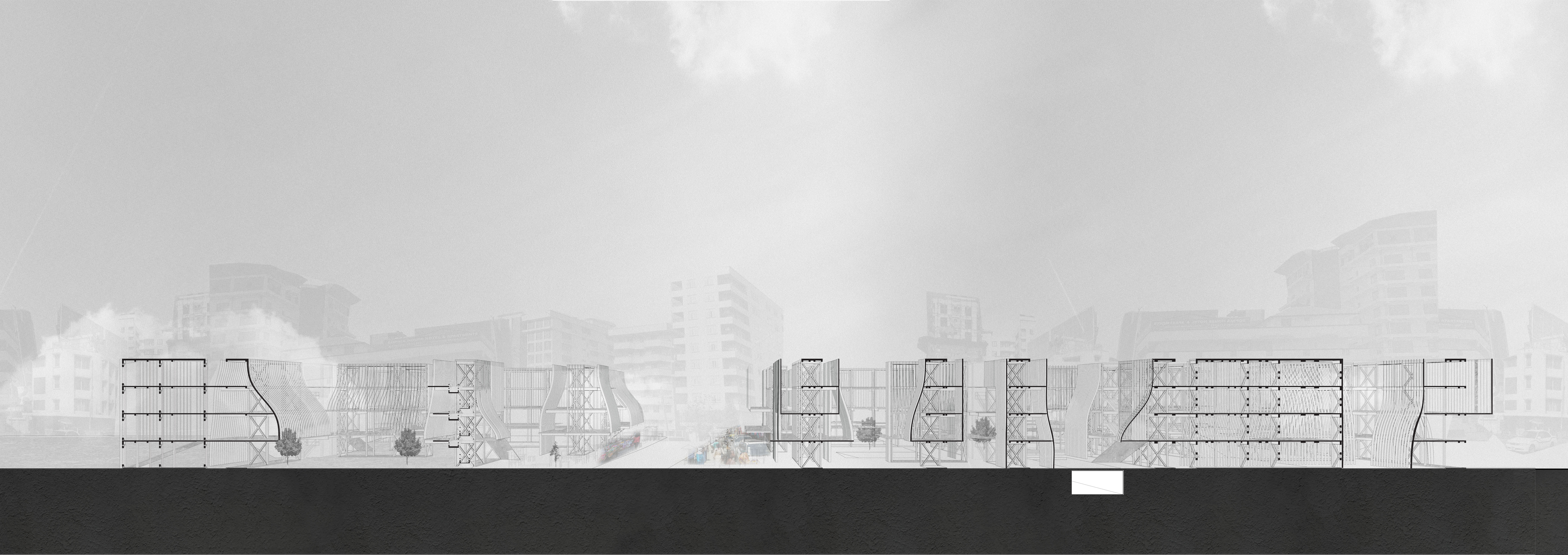
1 This project was done in collaboration with Jake Lefeber for Professor Emanuel Admassu’s advanced studio “Between Content & Container, Vol. 3: 1988-1998”.
