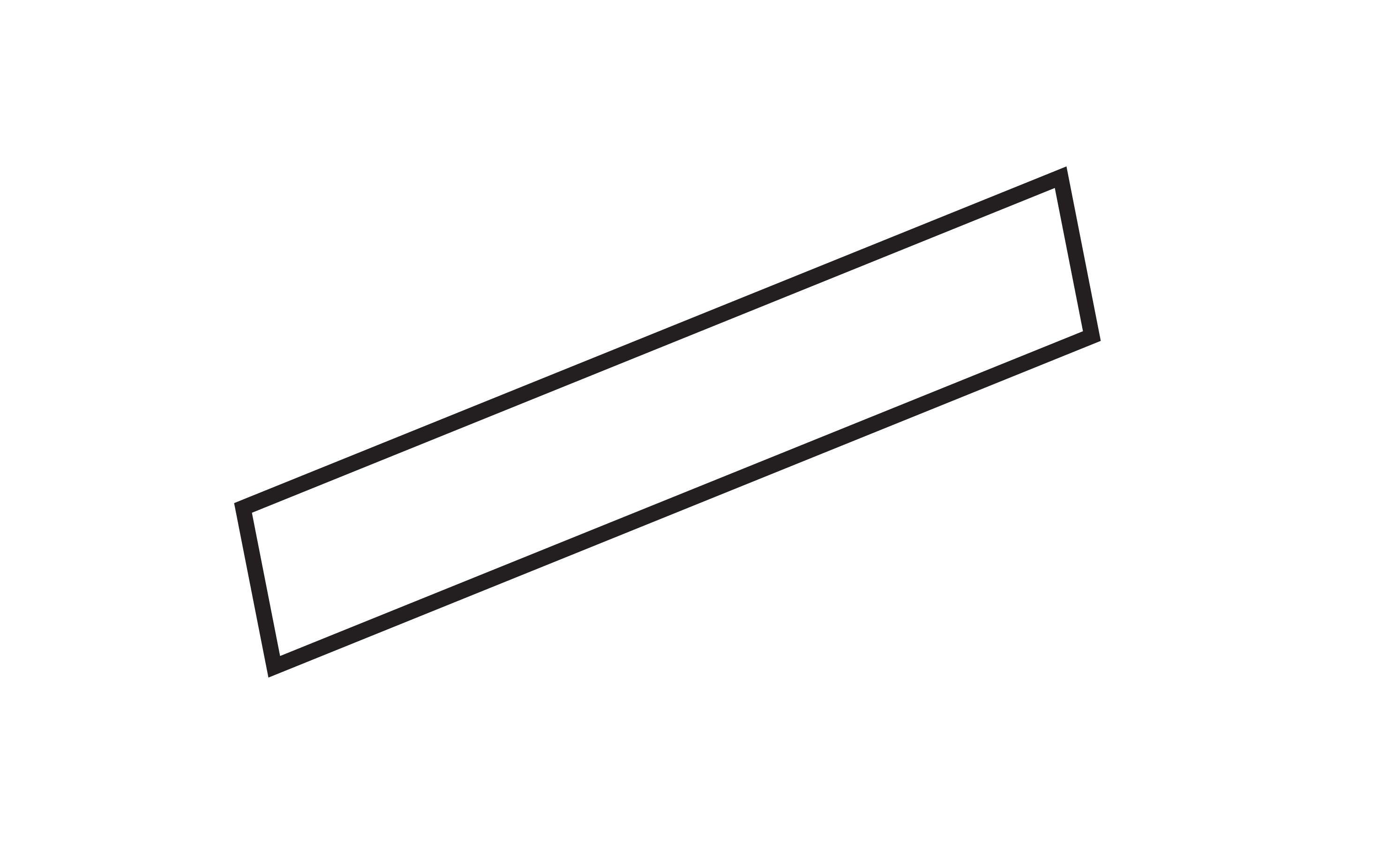— Of Earth and Sky
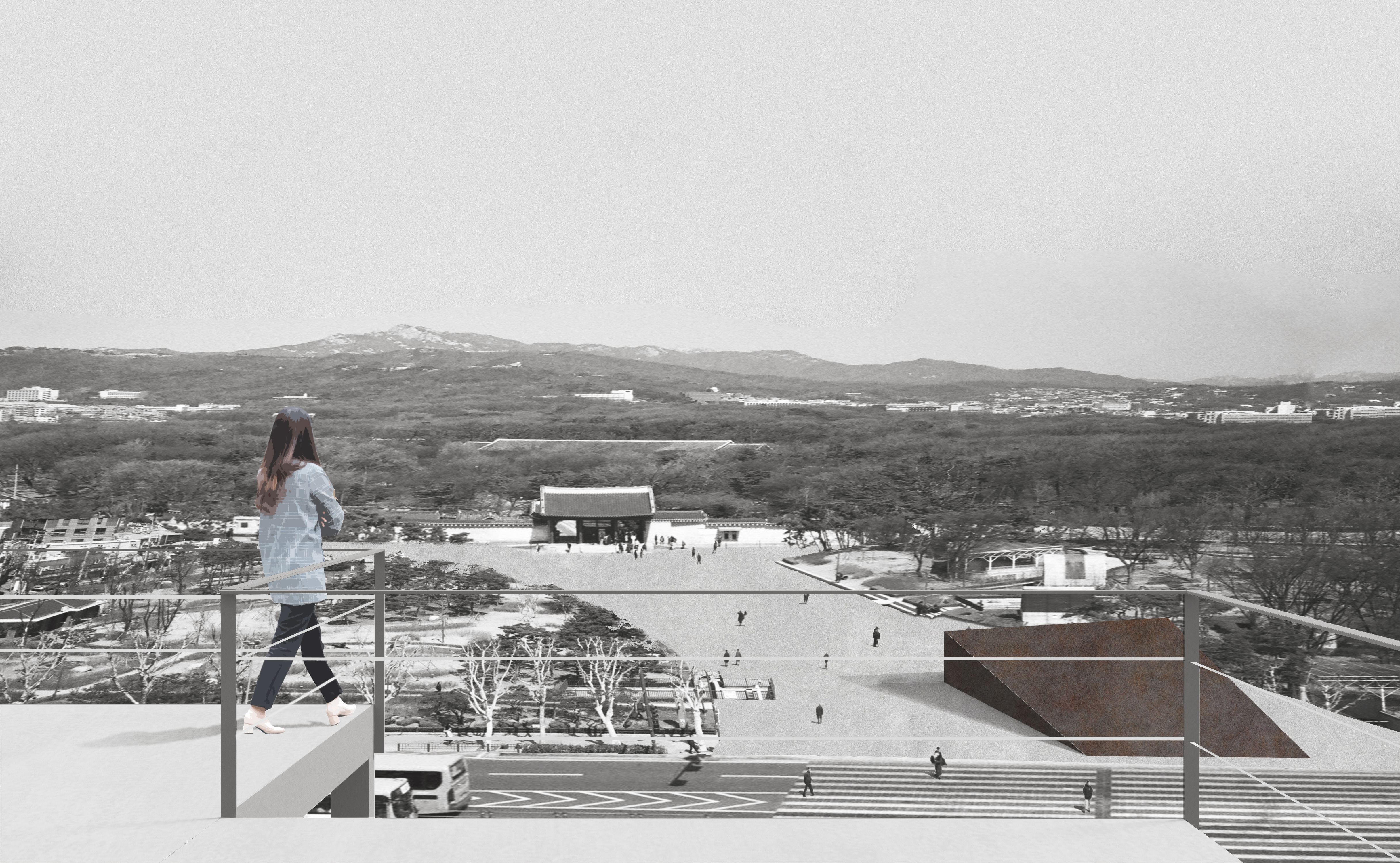 View from outdoor structure facing Jongmyo Shrine
View from outdoor structure facing Jongmyo ShrineHow can we reconcile the many dichotomies at the site of Sewoon Sangga in Seoul, Korea? It’s past histories or possibilities of the future, to dig into the earth or to lift up to new spaces, to render the hidden stories and memories visible; perhaps this project isn’t about a reconciliation of Korean’s histories and citizens, but rather a chance to empathize with all parts.
Sewoon Sangga can be seen as a land-bound ship in the middle of Seoul. Built in post-war Korea, the one-kilometer long building was a symbol of modernity and nationalism; however, it functioned more as an assertion of the government’s administrative power. The voices of the individual were not heard or reflected within the massive complex. Situated on top of a trench made during the Japanese occupation, this mega-structure is another layer to the pain and wounds of the city disguised as “the new future of Seoul”.
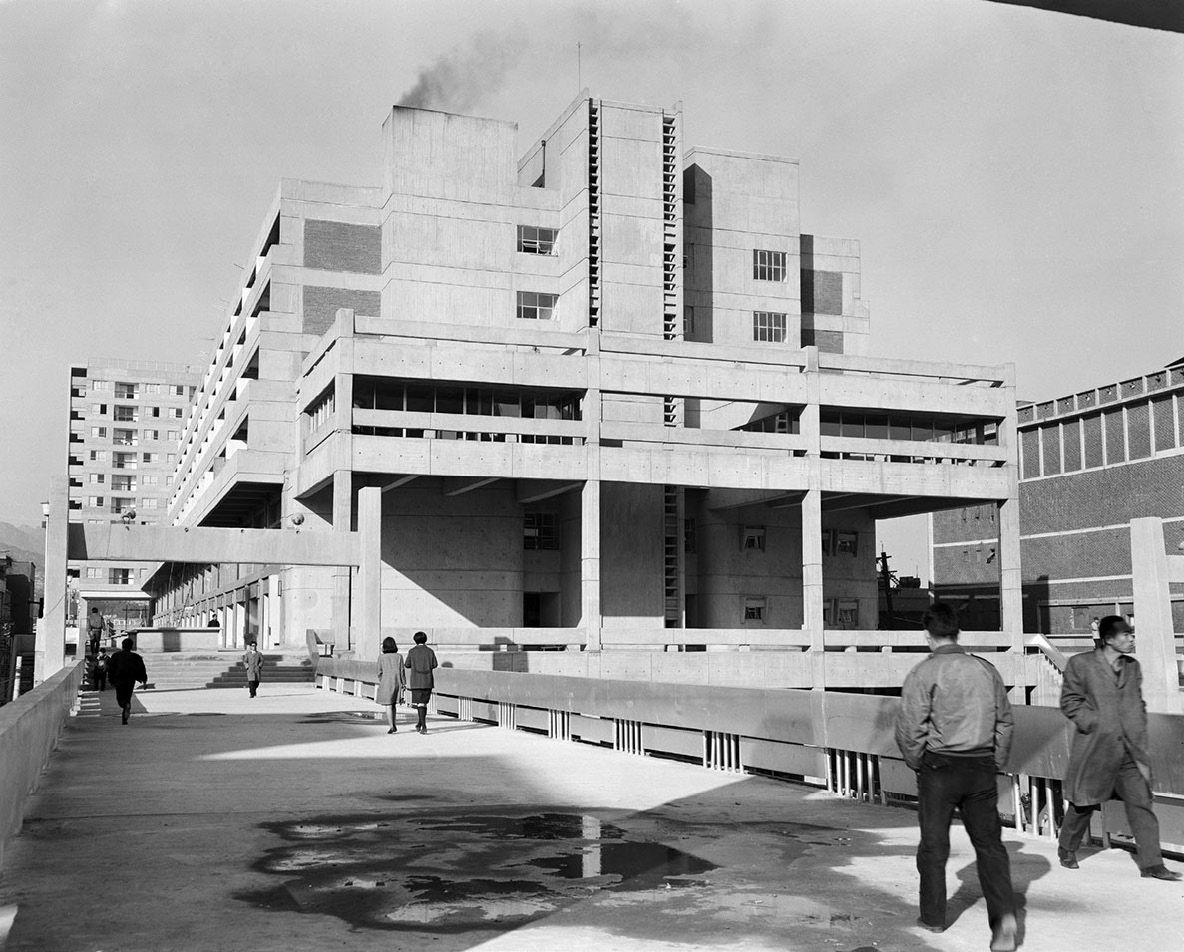


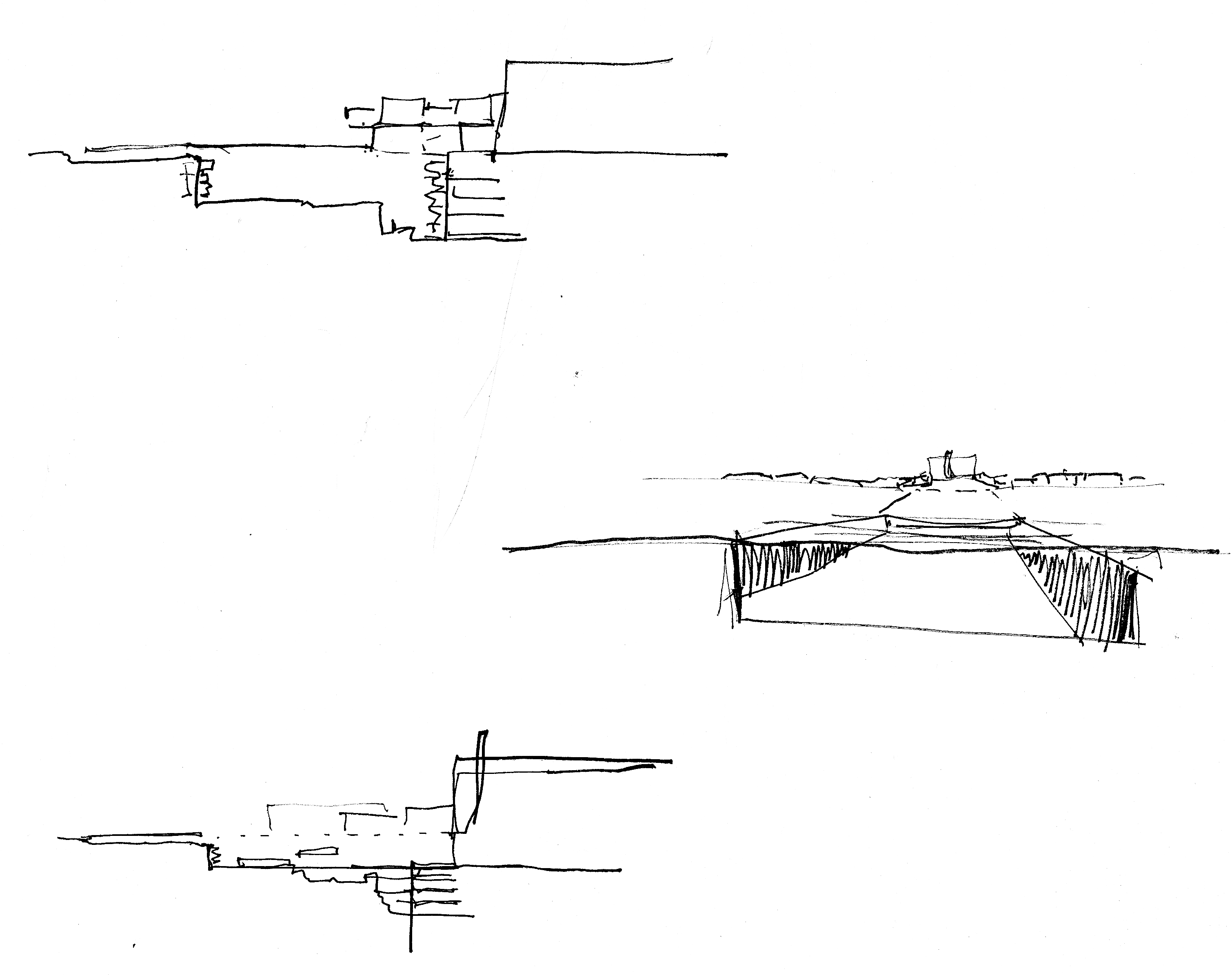
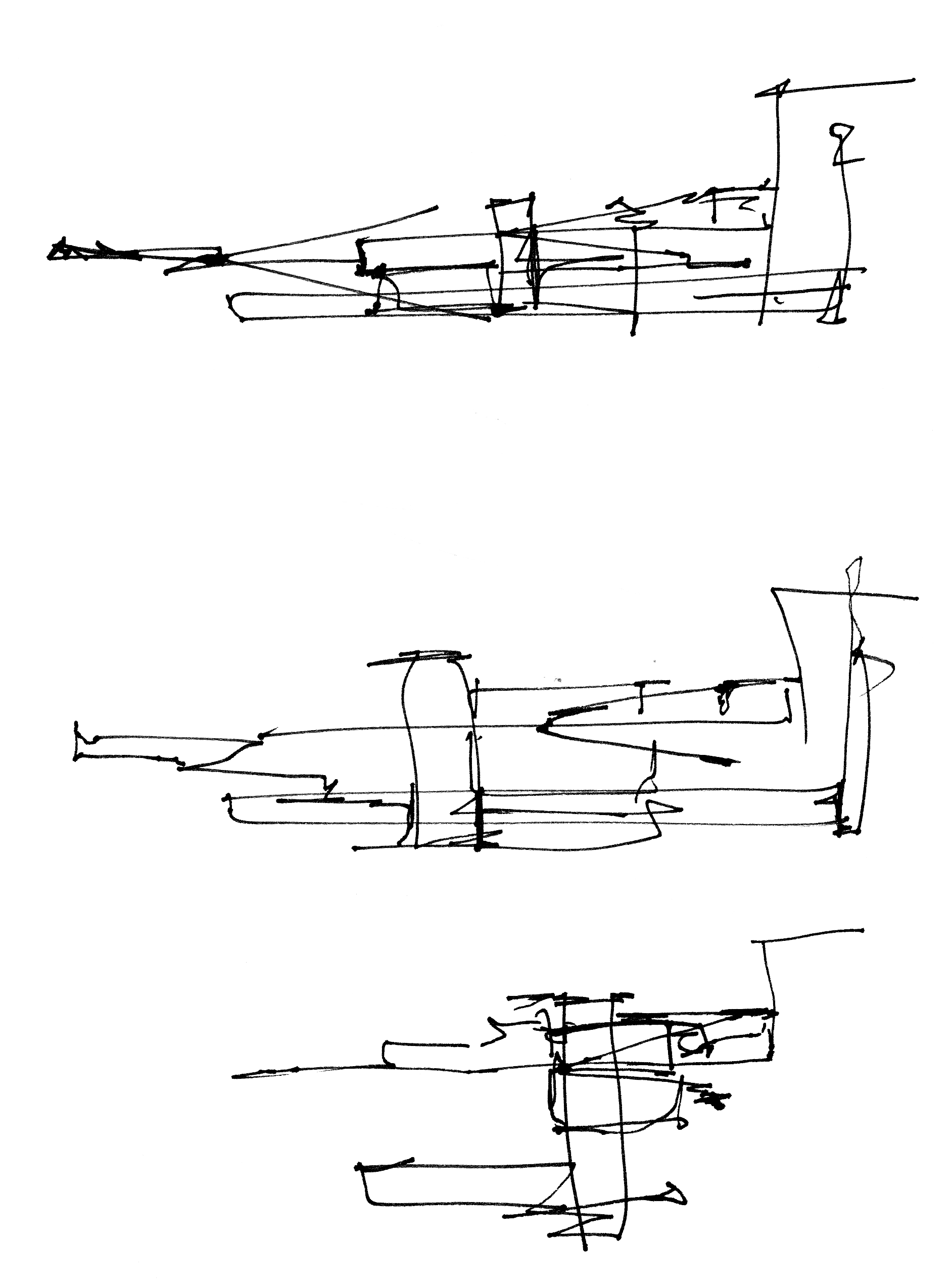
This project attempts to unearth these histories—partially hidden in the earth, the memorial is most visible at the entrance on the other side of the street by the Jongmyo shrine. A burial site for royalty in the Joseon Period, the park is mostly occupied by older gentlemen spending their days. The above-ground structure contrasts with this space by being open and free to gather and see the surrounding city. One element cannot exist without the other.

Site plan of observation deck and entrance of memorial ︎︎︎
Underground plan of three main spaces: the gallery, reflection pool, and archeology site ︎︎︎
Underground plan of three main spaces: the gallery, reflection pool, and archeology site ︎︎︎

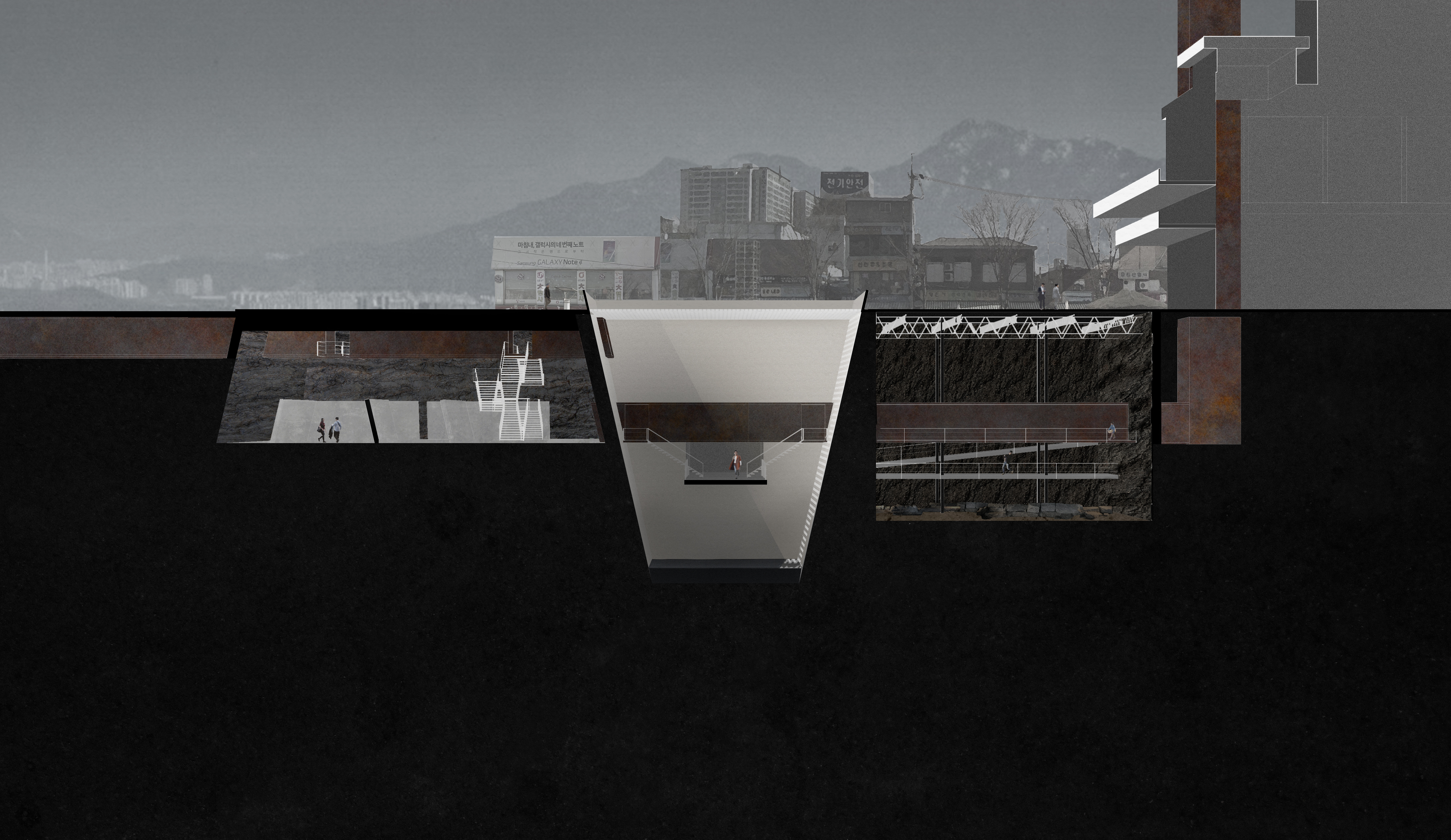
Hidden in the earth, the metal “tube” of circulation pierces the earth at the entrance. There is no indication of what’s below except when the edges pierce back through the earth at the reflection pool, and then finally at the existing exterior elevator.
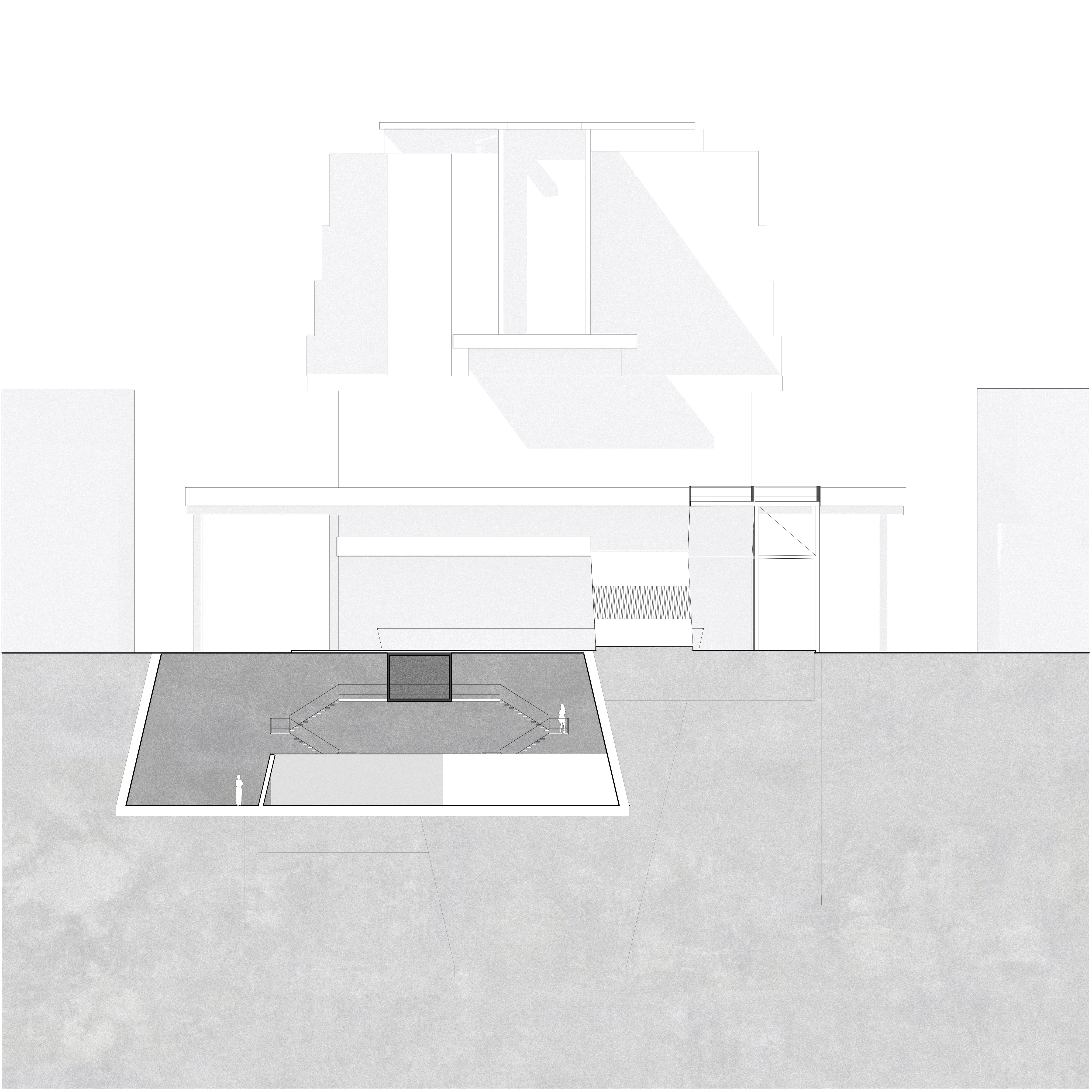
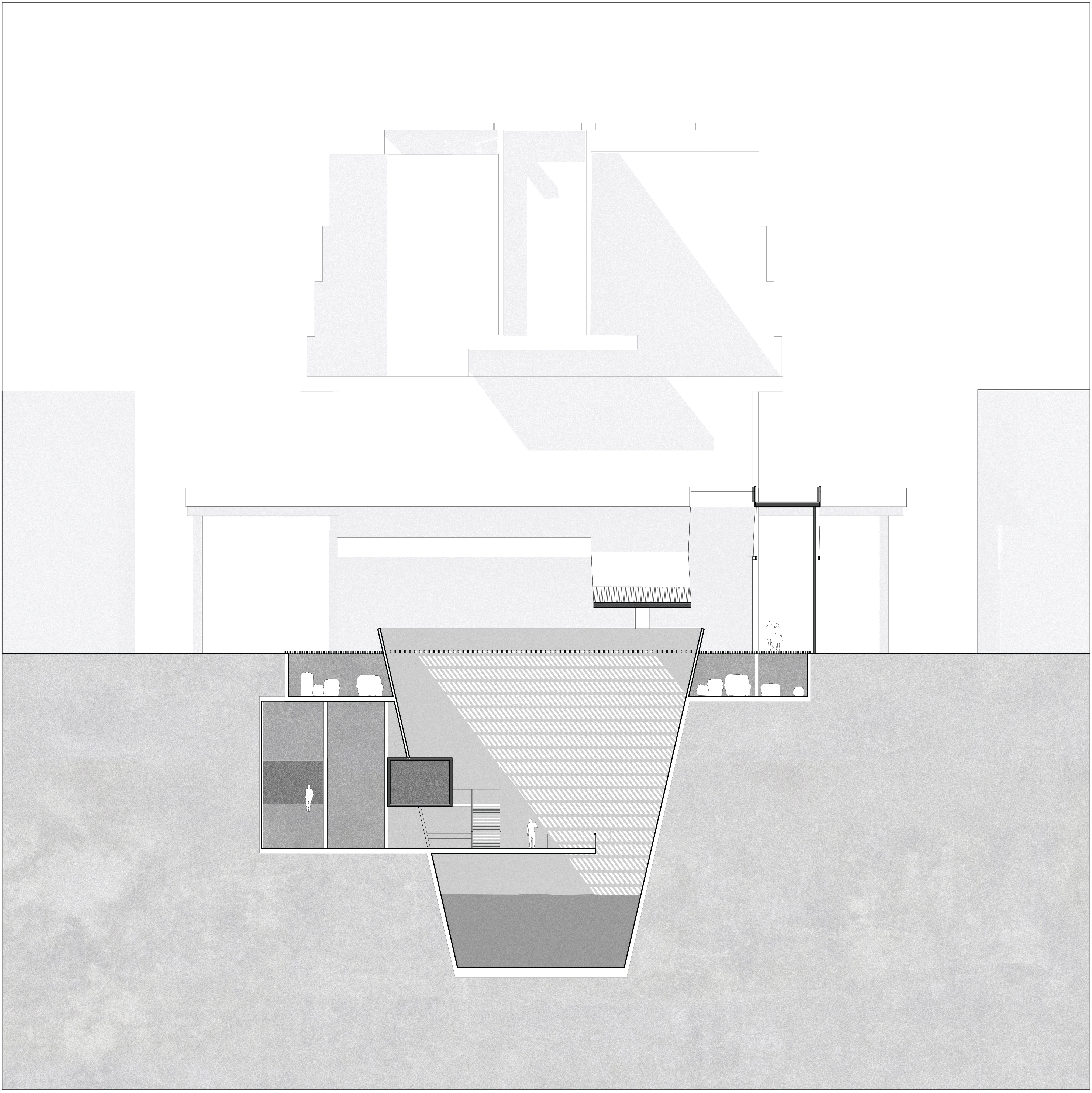
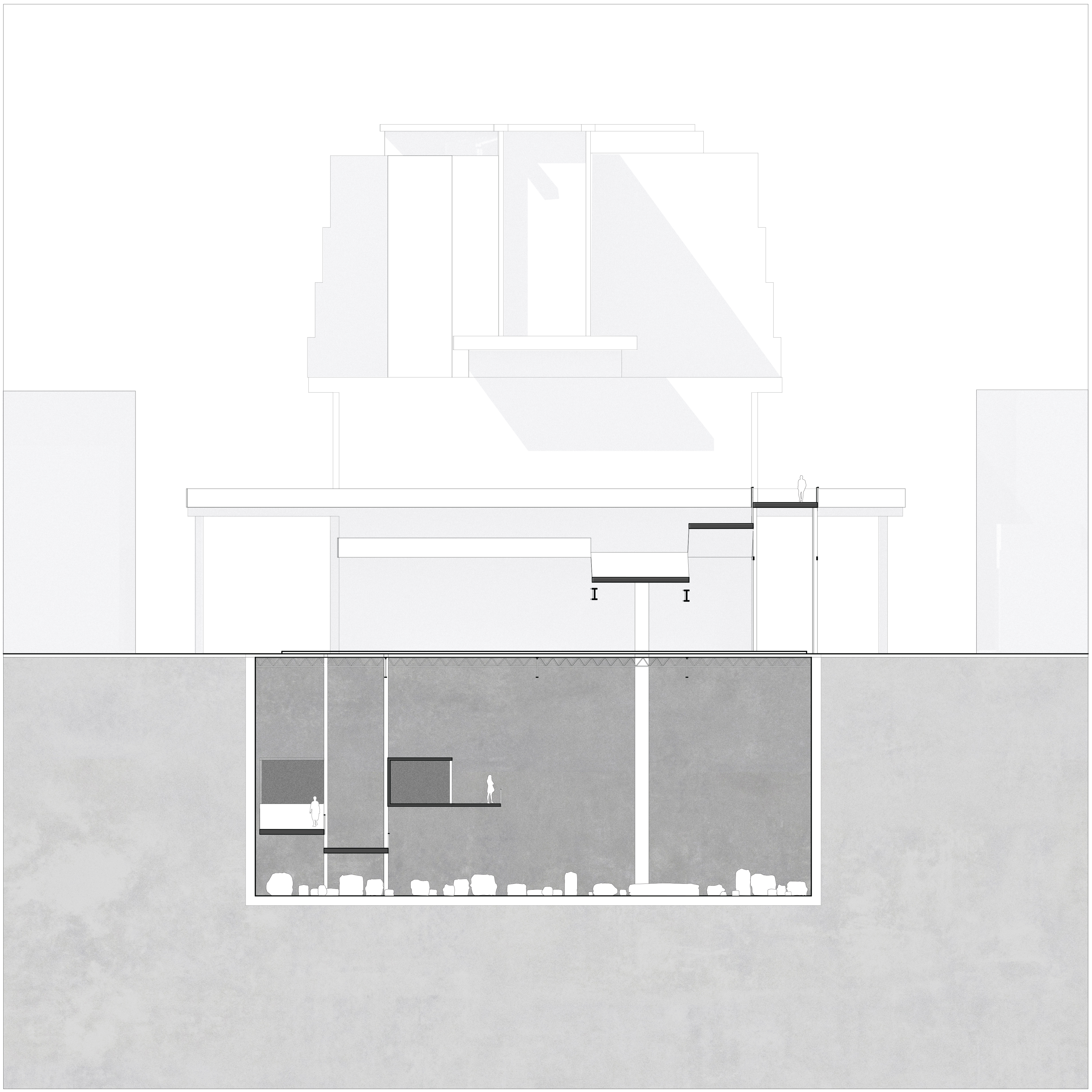

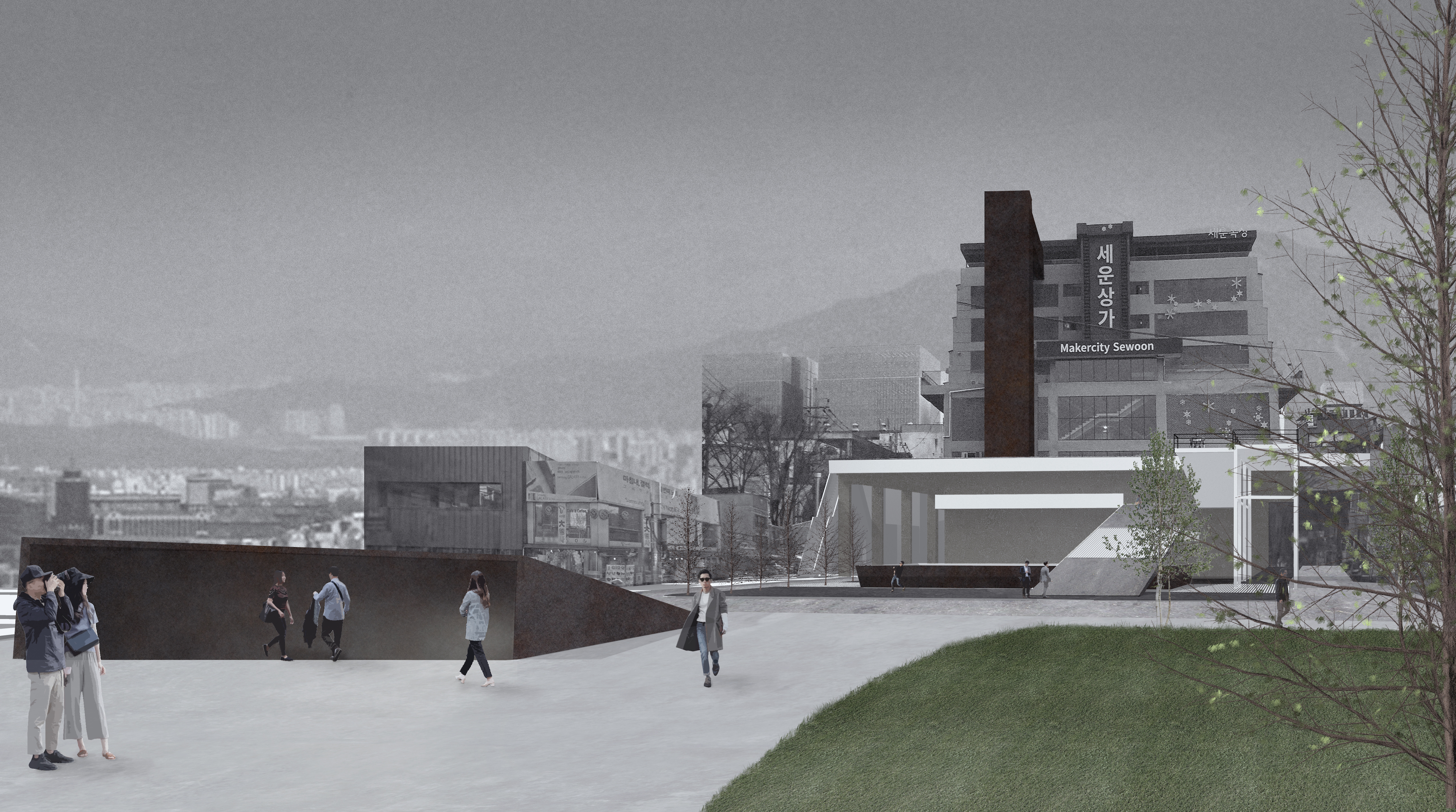
Above ground, a relatively open structure for gathering and viewing the surrounding city, the existing ramp is partially removed to open up the site and connect to the added observation deck.

Walls press downwards, imitating burnt earth. Slanted walls are placed around the space to become an exhibition space for untold stories.
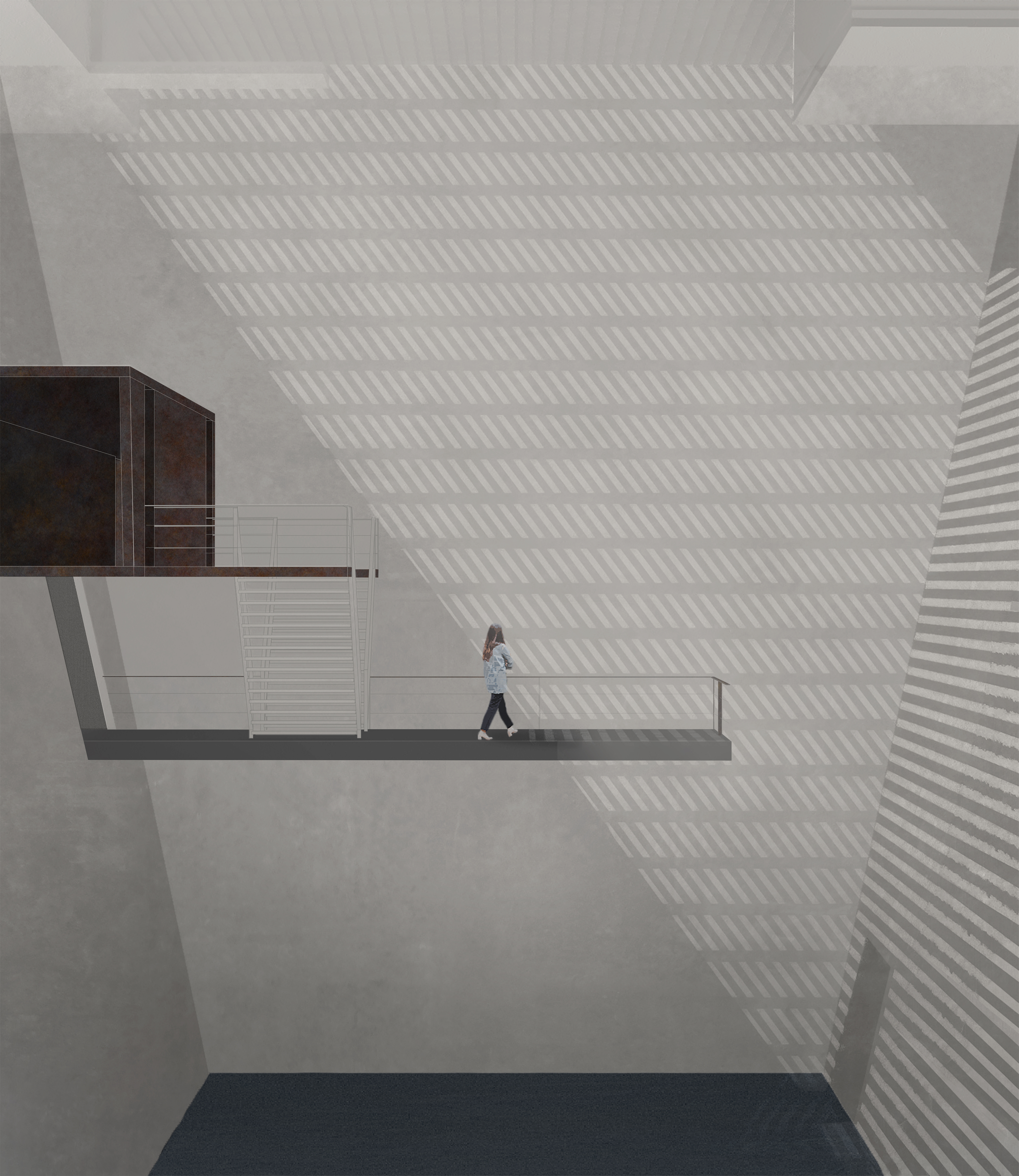
Walls open outwards, for that of remembrance. The only room to have natural light, the sun’s shadows reflect a pattern along the walls and pool to feel infinite parts above and below.
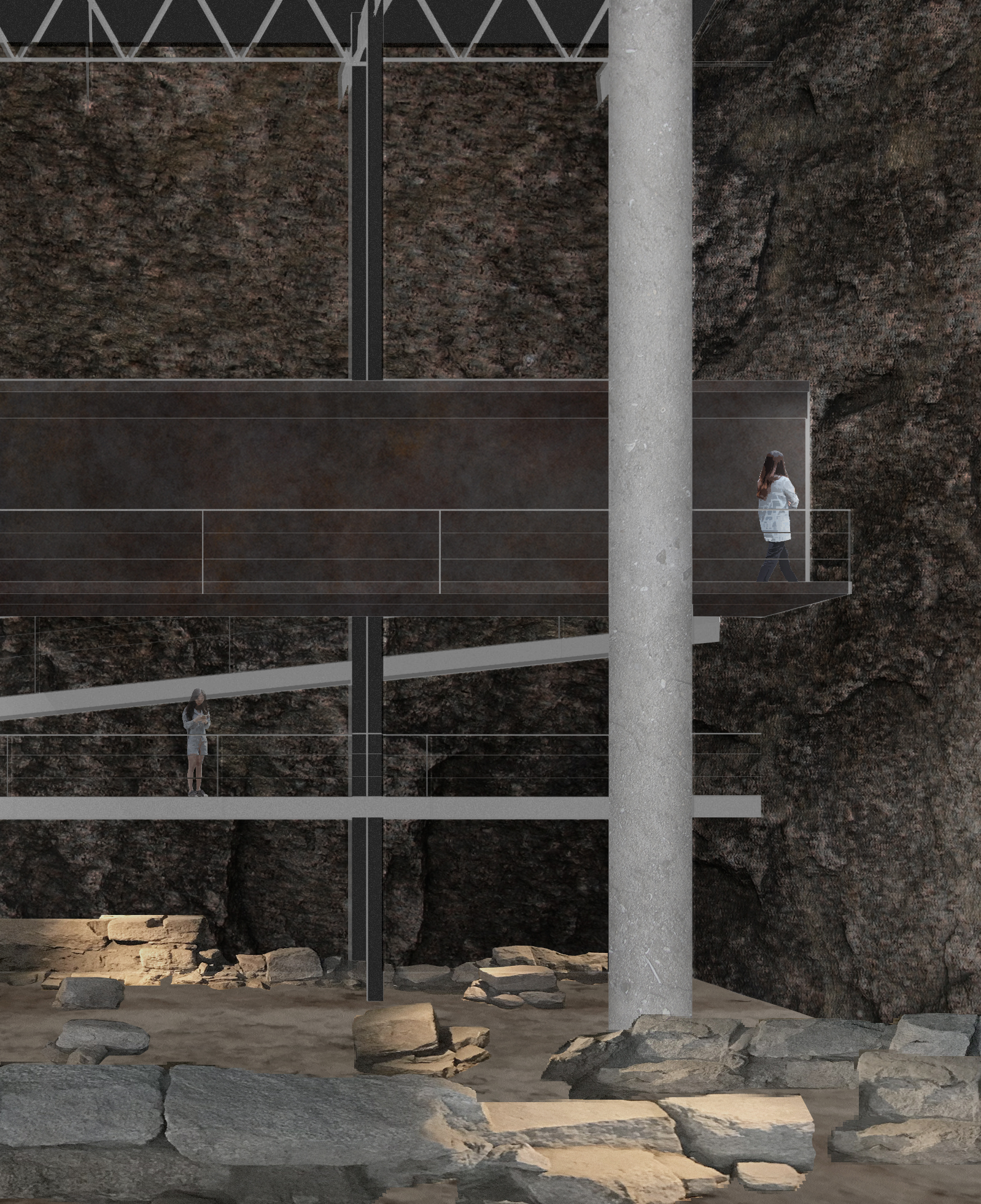
With walls of exposed earth rather than sterile, enclosed steel, the last room houses the existing archaeological site.
